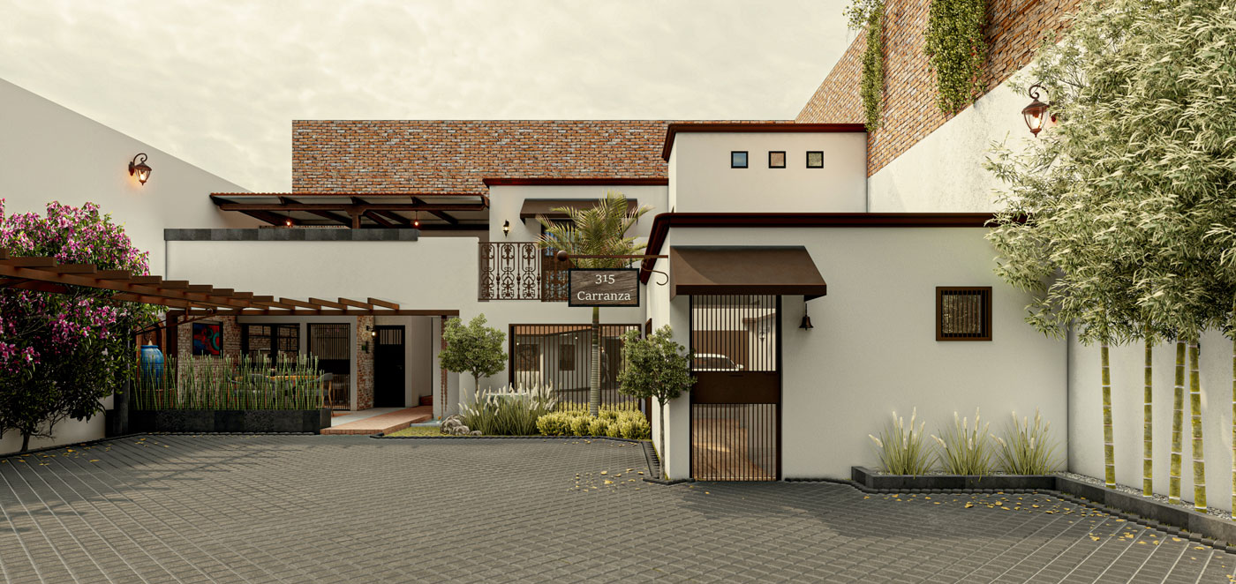
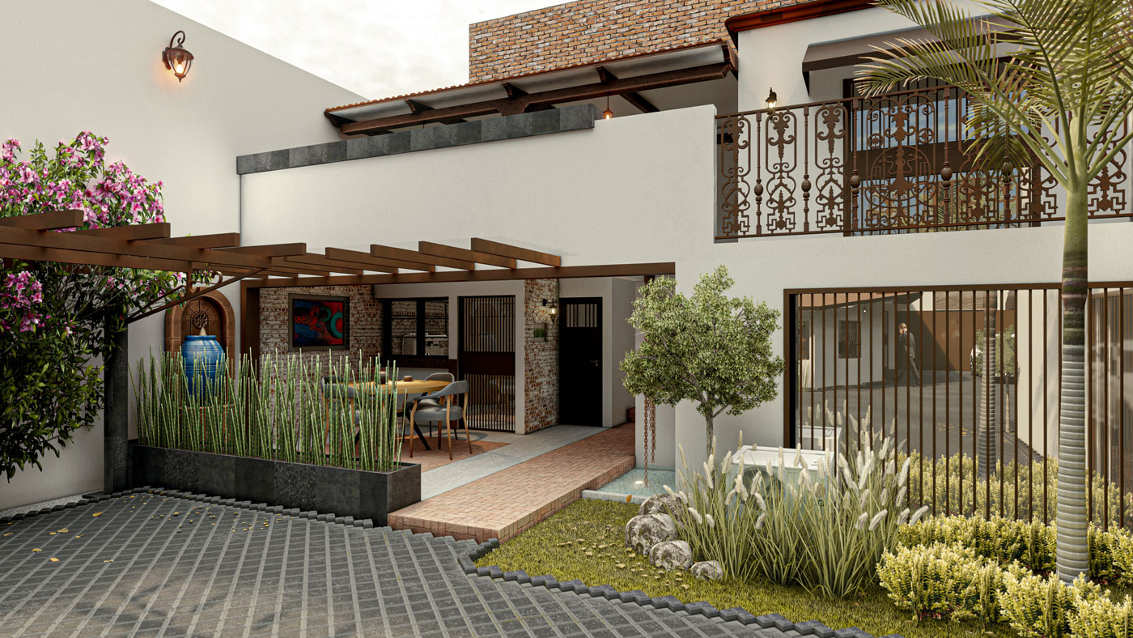
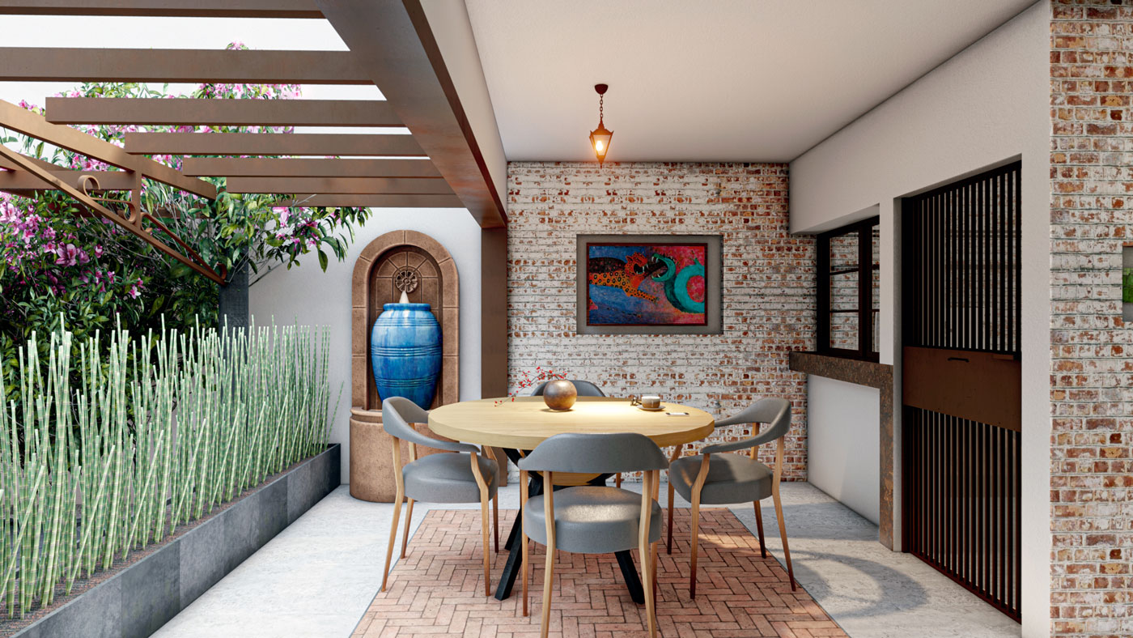
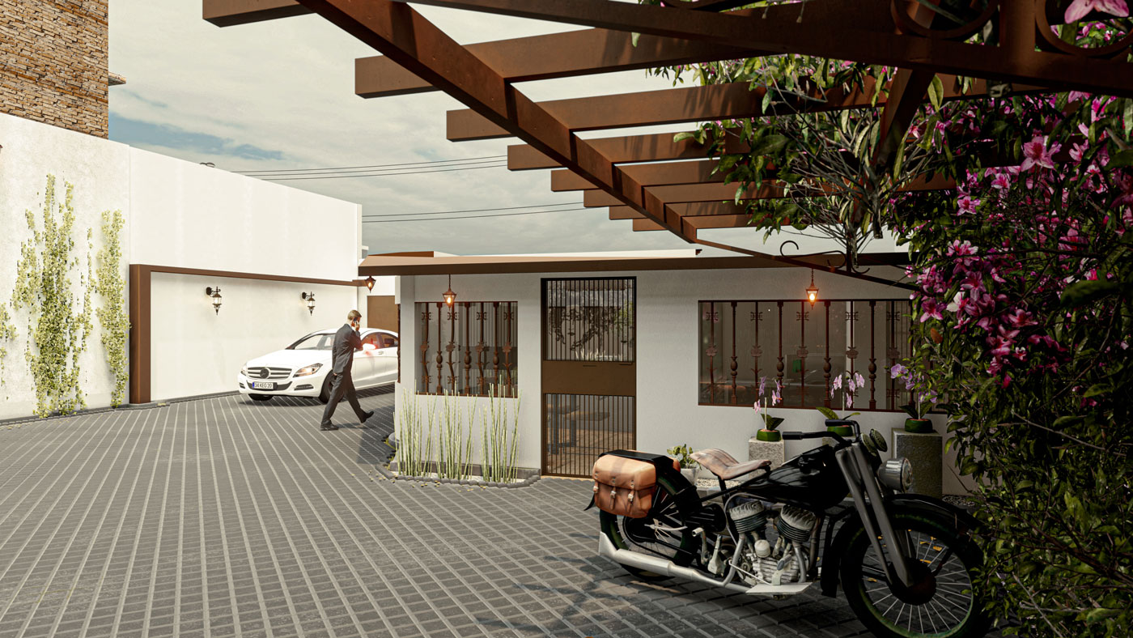
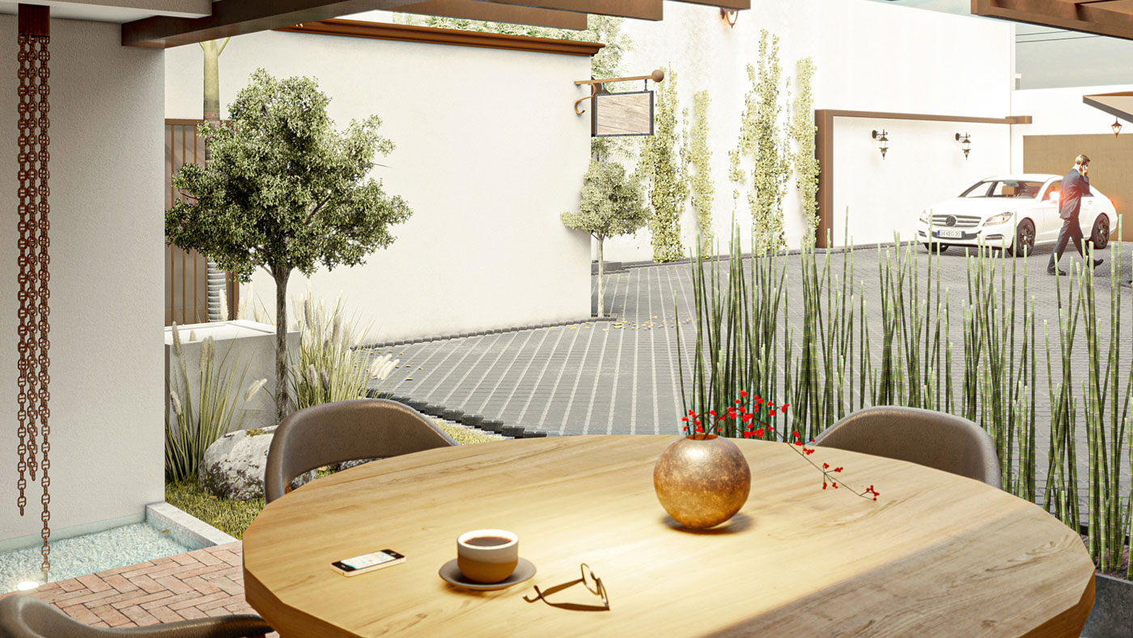
Carranza 315 is a set of offices that form the corporate of a construction and real estate company.
Previously, this building was a detached house, with a small shop on its facade.
The guiding axis of the project was the total preservation of the architectural style and the main load walls, adapting the spaces to the new use,and that this settlement fully met the new needs of the users.
The style of the complex has a concrete nexus with the area in which it is located. Close to the historic center of Villahermosa, it has colonial reminiscences in its brick masonry, smithy design, a game of elevations in the volumes, and central courtyard. To the existing construction, a series of complementary spaces were added for his new vocation.
The architectural program consists of a series ofpublic and private offices, with their respective divisionsfor their proper functioning, and a semi-open meeting area, overlooking the central courtyard, which serves as a private cafeteria for informal guests.